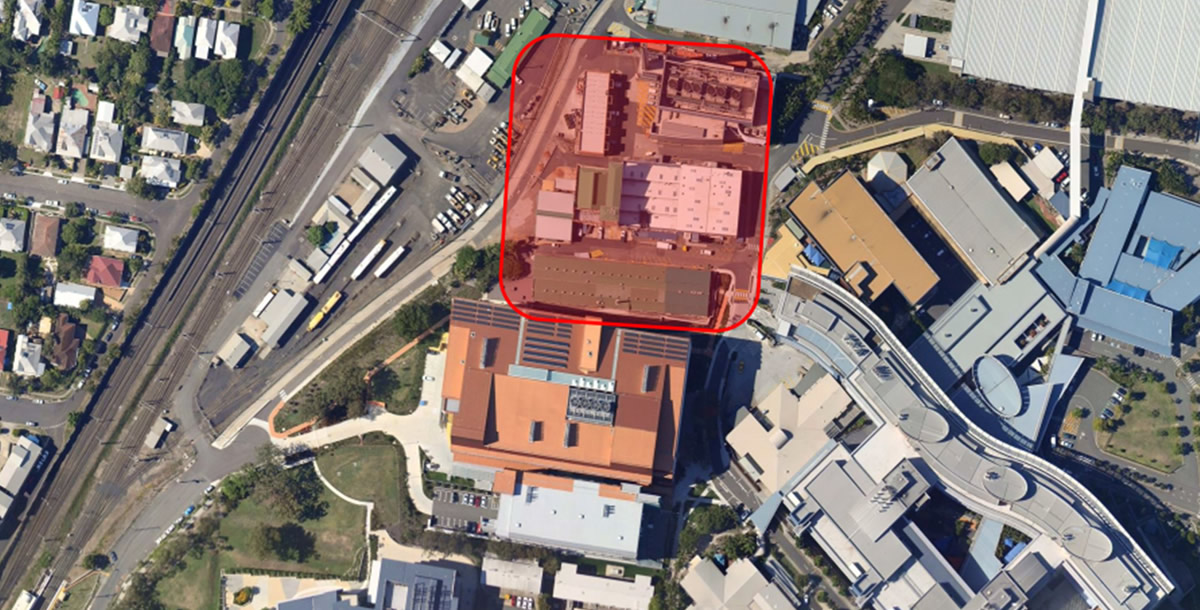Destravis was engaged to investigate the feasibility of relocating the PA Hospital BEMS department to an existing facility within the PA campus.
This would allow an increase in efficient work patterns, such as a central tools loan store, a central supply and inventory management, a collocated workshop amongst trades allowing for sharing of larger tools, equipment and machinery.
This would further allow for the demolition of their existing building and the creation of a public realm space and future secondary entry of the PAH building, in line with the PAH Strategic Campus Plan.
The process included:
- An initial area schedule developed to investigate the area comparison between the existing building and the future layouts. This informed the operational model in particular for the new centralised store models and the combined workshop models
- The initial concept was subject to user consultation
- A detailed functional user requirement briefing was conducted by interviewing a selection of staff in the workshops to discuss the functional, operational and spatial requirements
- A functional brief was developed in response to the interviews and walkthroughs and to inform the cost planning.
The final feasibility study included:
- A test fit indicating how the trades workshops, stores and other functional requirements could be located and spatially organised within the building
- An area schedule indicating the space required and compared with the existing spatial allowances
- A cost estimate for the relocation, fit out and demolition works
- A functional brief indicating major tools and equipment and design requirements to inform and validate the test fit.
