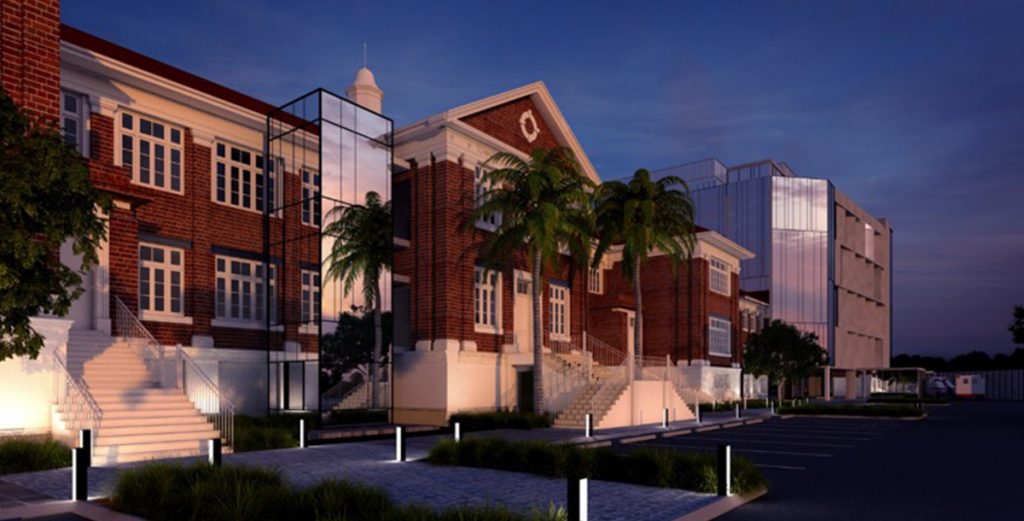
Destravis was engaged to represent and guide the client from early feasibility and concept stage through to submission of license to build this facility.
The scope included the development of a Functional Design Brief and review of preliminary health service model, followed by development of blocking and staking options and test to fit plans to validate site selection.
The adaptive re-use of the heritage listed building that accommodated the former Weststate School was part of the brief from the client. Destravis worked collaboratively with the design team to achieve an efficient, functional and value for money solution that connects and integrates existing and new buildings.
Destravis also played an important role as technical advisor and peer reviewer of building documentation produced to support submission to Queensland Health to obtain the License to Build.
The proposed Weststate Private Hospital will provide 22-overnight inpatient beds, four operating theatres, and associated support spaces. The new health hub will deliver a range of specialist services including orthopaedics, cardiology, urology and maxillo-facial to the Townsville community as well as supporting services including radiology, pathology, physiotherapy and pharmaceutical services.
Weststate Private Hospital
Townsville, Queensland
2016-2017
New Private Hospital Incorporating new building and connection to existing heritage building.
Client representative role including reviewing Schematic Design Plans to support submission for Private Licencing with Queensland Health Functional Design Briefing Health Planning Peer Review Client Representative