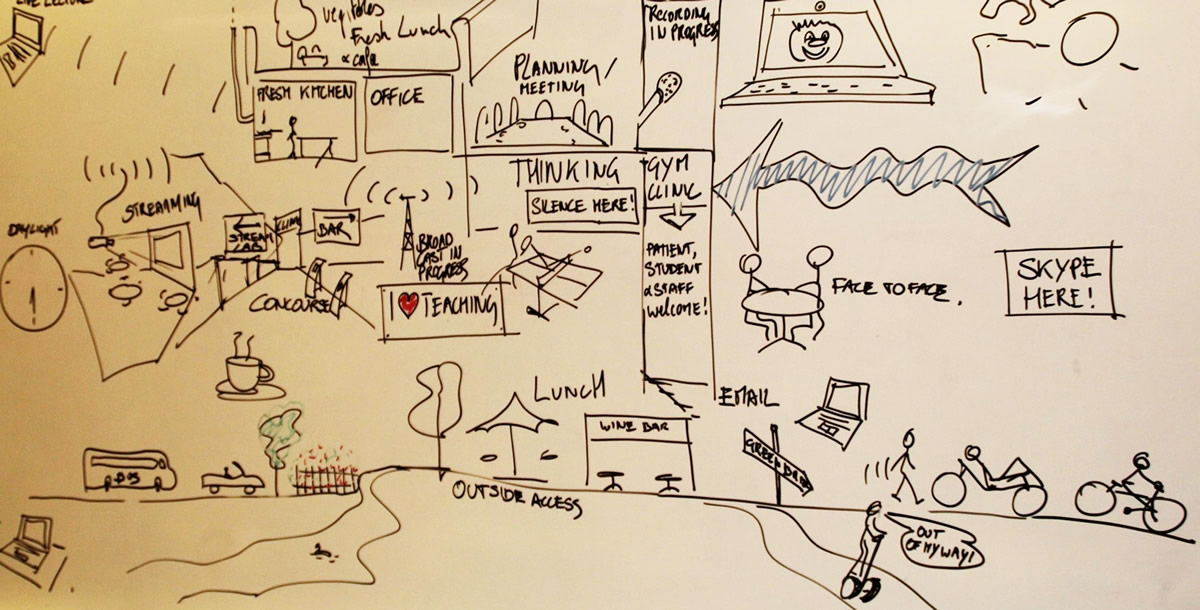
The University of Queensland (UQ) has engaged Destravis to create a vision for a new Clinical Education Building on the site located adjacent the Pharmacy Australia Centre of Excellence in the Princess Alexandra Hospital precinct.
The vision for this building is to create a leading edge clinical educational and research facility that provides an environment for the development of innovative holistic health care.
The facility leverages the world class academic research and teaching within UQ’s Health Sciences program, and specifically the Inter-Professional Approach developed within the School of Health & Rehabilitation Sciences, with the clinical opportunities afforded within the PAH precinct.
The vision behind this building was to create an entirely new type of facility, one that breaks down disciplinary and institutional boundaries to deliver innovation in health care.
The new building provides an opportunity to leverage a clinic centred approach to teaching and research, with particular emphasis on creating a curriculum that delivers true Inter-Professional Learning.
Key features of the new building include:
Shared support facilities including a café, and end of journey facilities such as bike storage and showers.
University of Queensland
Brisbane, Queensland
2013
Develop an Aspirational Brief for a new Clinical Education Building
Specialist advisor