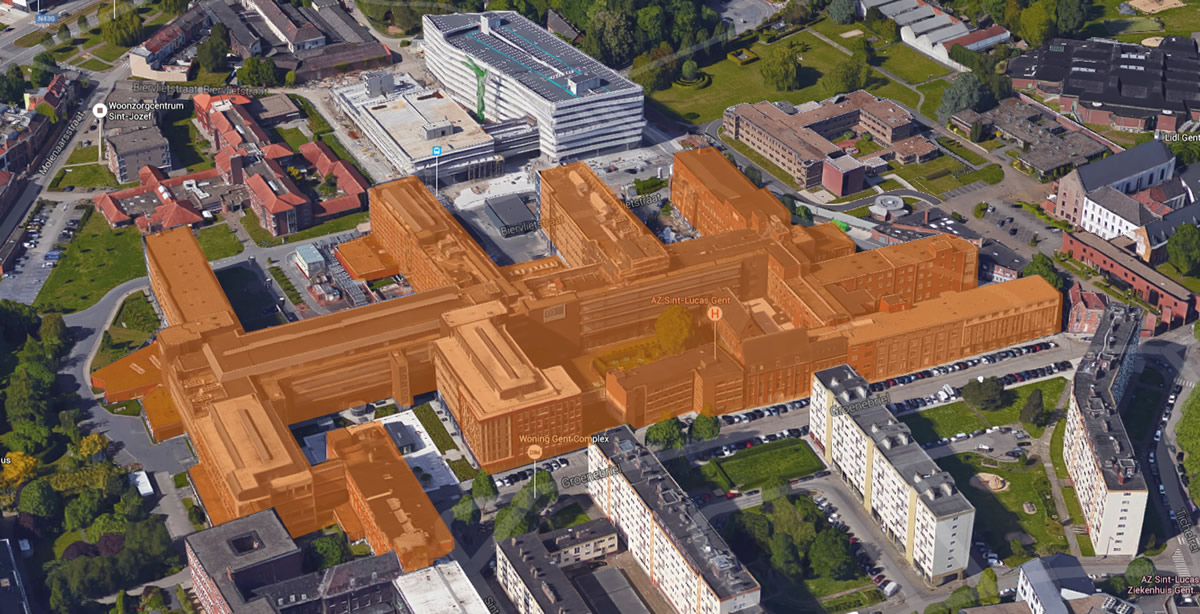
This Saint Lucas Hospital master plan’s study has been carried out since 1995 as a result of the merger of 2 adjacent hospitals (AZ Sint-Vincentius and AZ H. Familie), both in the heart of the city of Ghent. In 2004 the master plan proved its flexibility as it was adjusted in function of a merger with a third hospital (AZ Volkskliniek).
All in all, AZ Sint Lucas has 908-beds, including 103 for the outpatients’ hospital, and an overall surface of 115,000sqm.
The hospital is well and truly land locked by the city. That is why the space in-between its wings is being used to create semi-public squares and gardens in order to generate more oxygen in this very busy city fabric and to graduate the transfer from city to hospital.
The global master plan does not only contain a mobility plan but also an energy master plan. The plan also takes initiatives to permanently reduce the existing demand for energy, to reduce the current CO2 emissions and to invest in proprietary energy production using alternative energy systems.
Sint Lucas Hospital
Ghent, Belgium
1995-2000
Master planner for 1000 bed brown field redevelopment - Tertiary Teaching hospital
Master Planner (whilst under previous employment)