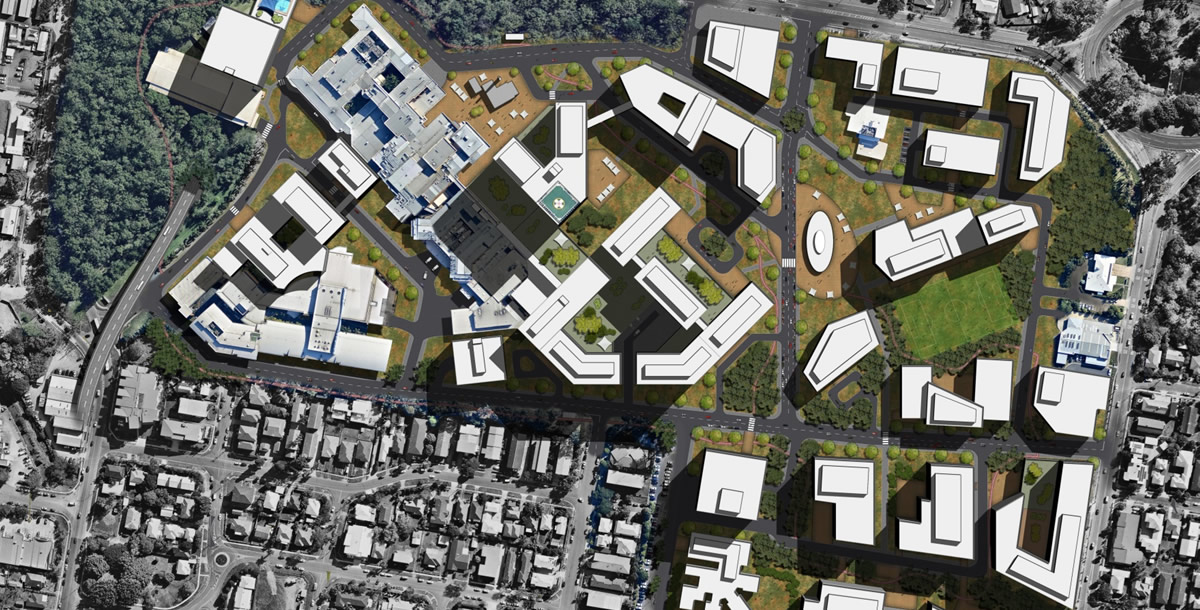
This Strategic Facility Plan is a framework to guide the development of the wider Prince Charles Hospital Precinct to create a hub of intense clinical, research and economic activity concentrated around the speciality capability of the Hearth and Lung Institute.
The plan draws upon the significant health and research activity in both public and private institutions to draft a vision for a future urbanised community that is as diverse as it is focussed.
Those anchor institutions include the Prince Charles hospital (TPCH), the Holy Spirit Northside (HSN) and Queensland University of Technology (QUT).
The Precinct aims to accommodate a phased development of a major tertiary education partnership in combination with the establishment of a Heart and Lung research collaboration. This surge in research activity and teaching capacity would drive the opportunity for commercial investment on the site by corporate partners whom in turn would benefit of the close proximity to integrate their commercial research activity with the activity on the site. This would create the opportunity to establish a major commercial hub and economic activity for the precinct and the wider clinical, academic and commercial community.
Metro North Hospital and Health Service (MNHHS)
Brisbane, Queensland
2015
Precinct strategy encompassing health, research and associated facilities to create a Commercial Research ‘Precinct’.
Precinct strategy, health and research strategic integration of future care and research pathways, development strategy.